New york and Beijing-based practice dada have recently completed an exhibition center + hotel complex for the 7th international strawberry symposium in the changping district of Beijing, china. The 50,000 square meter site contains a training center, convention center and factory which are positioned near an agricultural area renowned for a tradition of strawberry cultivation and production. Buildings will host events for horticultural scientists and producers of strawberry products, offering a location to exchange ideas and collaborate.
White curvilinear shells enclose the spaces, varying in height and width depending on the scale of the internal programs.
The double curved walls are formed with SRC, a low-cost material comprised of composite concrete reinforced with fiberglass.
Prefabricated panels were quick to install, completion construction within 8 months. Evoking the textured exterior of the fruit, the facades feature a diagrid of operable diamond windows to naturally ventilate the inside. Inclined glass curtain walls shaded with a ceramic frit pattern line each entry elevation
.
A rainwater collection system encourages grey water recycling while geothermal heating and cooling support sustainability goals. Solar tubes control sunlight similar to fiber optics, introducing natural daylight as it is needed. The selected material for the exterior has a long lifespan, projected to last for a minimum of 50 years.
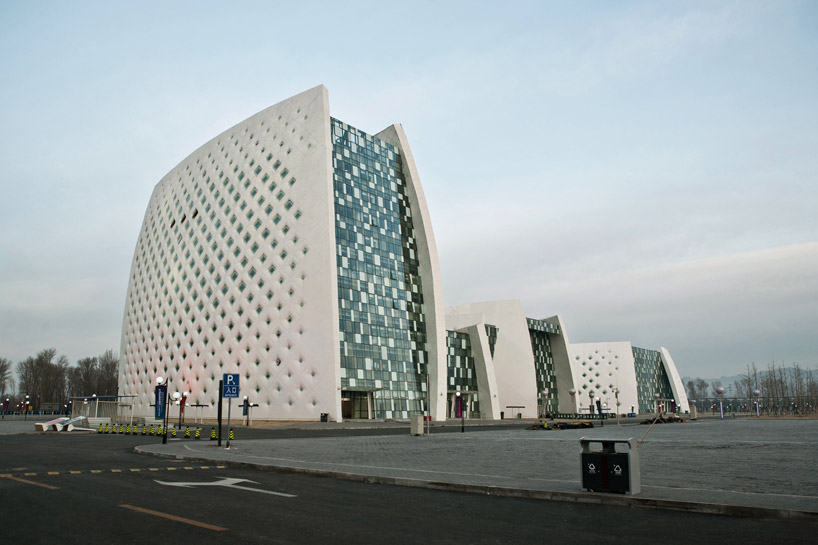
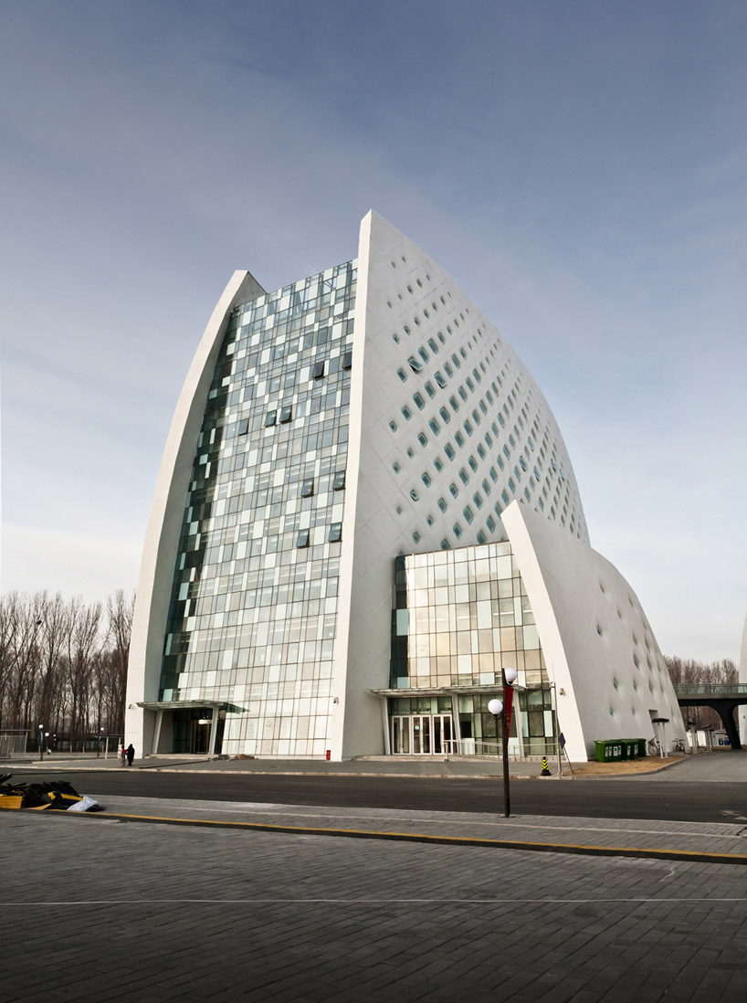
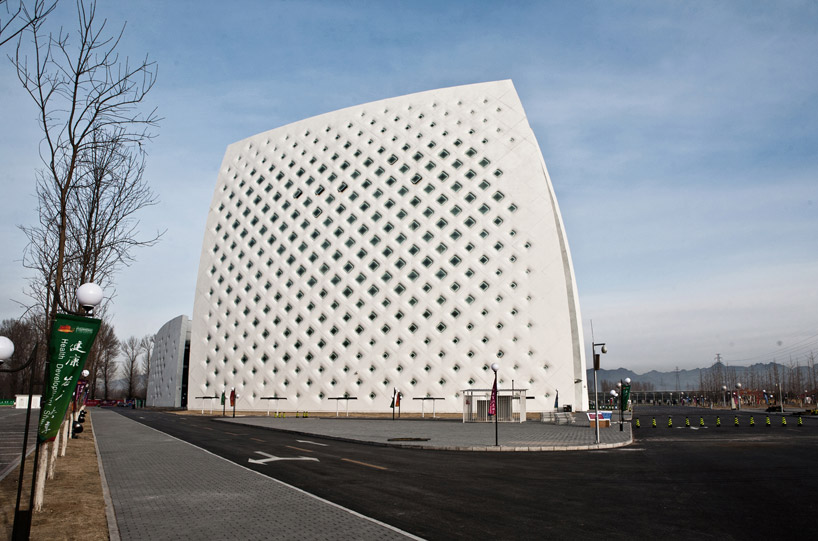
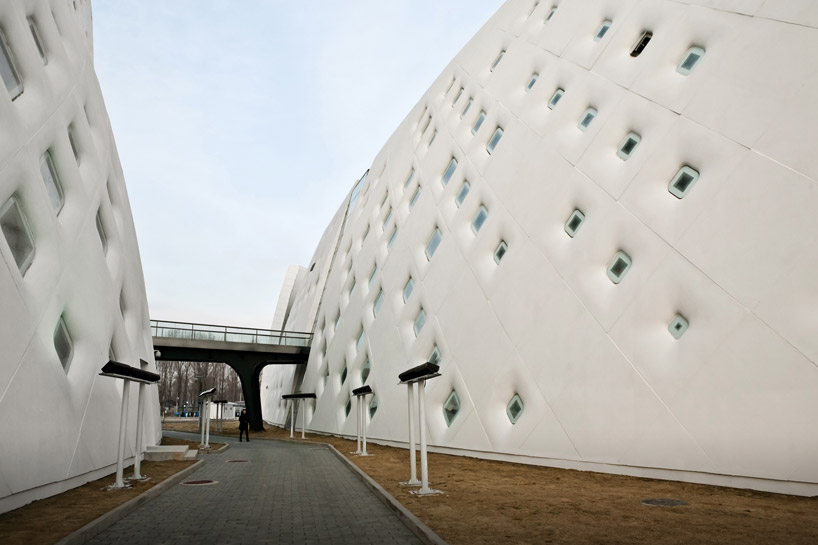
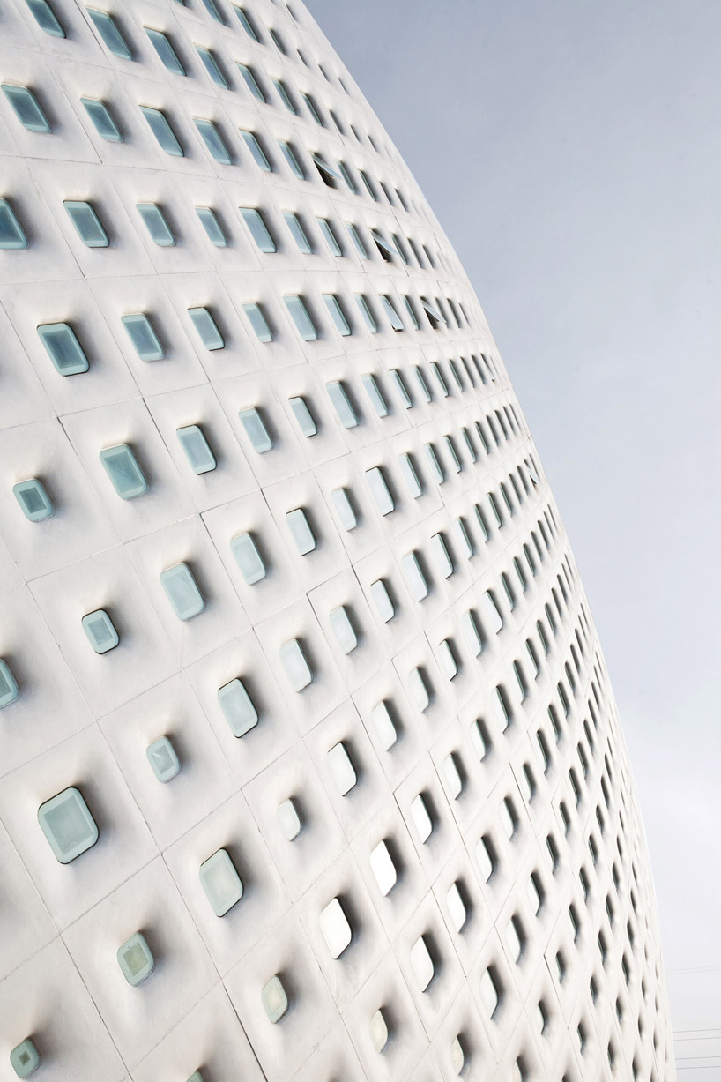
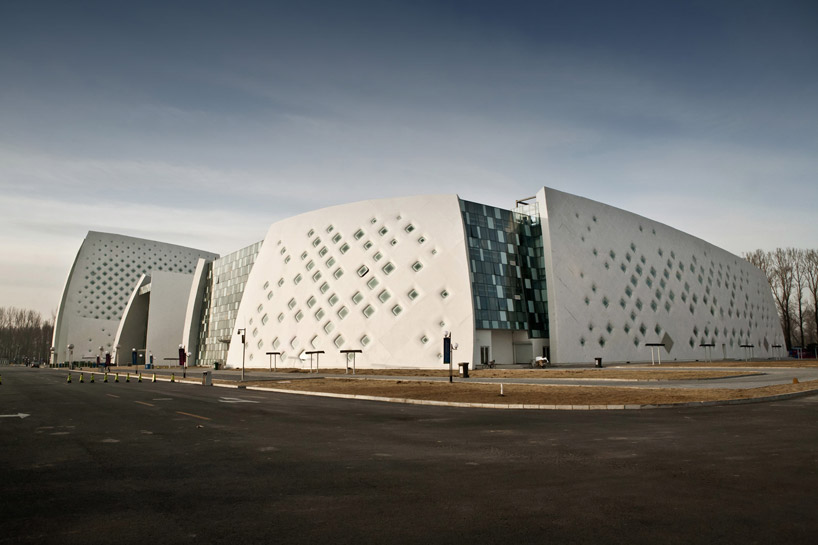


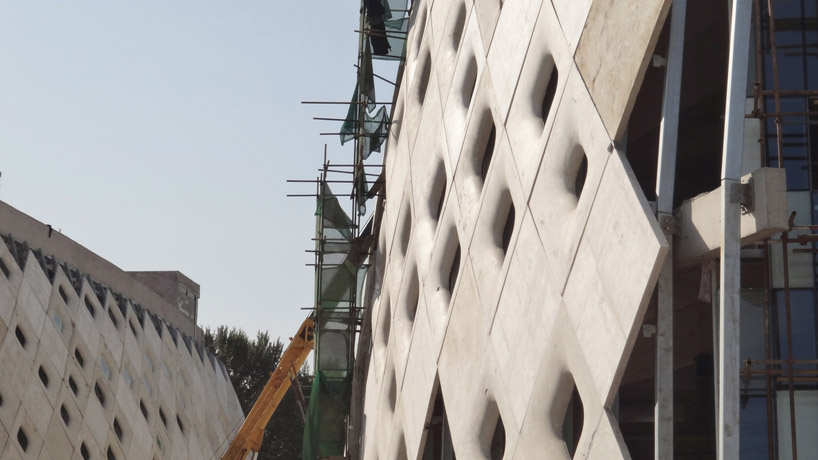
No comments:
Post a Comment