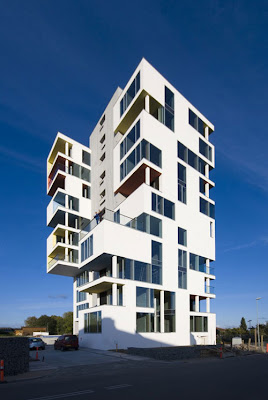A studio design course in architecture school can be a very competitive and intimidating arena for any architectural student. Long hours, hard work, and presenting in front of people you don't even know can take a lot out of a person. Use the following tips to increase your chances of success in your studio.
1. A studio design course in architecture school can be a very competitive and intimidating arena for any architectural student. Long hours, hard work, and presenting in front of people you don't even know can take a lot out of a person. Use the following tips to increase your chances of success in your studio.
2. Your quality of work really matters. Put down that glue gun, throw away your #2 pencils - it's all about using the right tools to craft your drawings and models to look as clean and professional as possible. Trust me when I say this: your drawings and models are the first impression of your project, not your words. Make your first impression a good one by working hard to do clean and readable work.
3. Some tips about drawing plans, sections and elevations (by hand): Plan ahead, be patient, but know what you're doing. You will save much more time if you roughly sketch out what you're going to do first (it's called a cartoon drawing), and then take the time to precisely draw everything. If you're on a computer using AutoCAD (or any other drawing program), learn everything you can about the program, and use what you learned to your advantage (i.e. command shortcuts).
4. Some tips about model building: Your instructors will appreciate cleanliness and precision. Also, as far as the materials of the model, the less kinds of materials, the better. If you have 3 different types of wood, 2 kinds of metal and resin all in one model, the eye of whoever is looking at your model will be distracted and it will take away from the overall message of your model as a whole. Futhermore, if you're putting trees in the landscape around your building, don't use actual miniature trees. For one, because they look so real, your building will look less convincing, and secondly, it's seen as an easy way out. Be creative, be abstract - use basswood poles or create your own trees with the same material and color your base is made of. This will make your building stand out, which is the point of the model anyways.
5. Some tips about presenting: This is the scary part for a lot of people. My advice it to always know what you're going to say before you present. You don't have to map out each and every single word - as you should already be familiar with the details about your project after working on it for 3+ months. It's ok to make a note card with key points or items you'd like to cover, but make sure that while you're speaking, you're looking up and talking directly to who you are presenting to. If you need help with presenting, ask a classmate to be your audience so you can get some valuable practice in before the real thing. Offer to be his or her audience too, as you'll learn this way as well. Try and avoid using words such as um, like, or any other "filler" words. Avoiding filler words will make you look so much more professional, and you can bet that it will help you stand out from most of your classmates.
6. Some tips about work habits: It can be extremely easy to fall behind, so do your best to stay on, or better yet, ahead of schedule. You may need to make some sacrifices, such as late nights, less partying, and possibly less sleep. You can try and make a schedule, but honestly you never know how long something will take, and it always seems like when a deadline is near, time goes by even faster - so stay ahead of schedule when possible.
7. Some tips about "the plotter room": The plotter (aka printer) room is where students get print outs of their presentation materials. In my experience, plotter rooms have only one or two printers. Now imagine a deadline that is exactly the same for 75 students, most of whom wait until the last day to print, each on two printers that are slow, that can easily run out of ink, run out of paper, break down, or be used by another class that also has a deadline. The moral is to plan ahead or find another means of printing your presentation materials (possibly off campus?) Trust me, I've seen people still in the plotter room while other presentations have already started. Save yourself the stress, and do your best to get in front of the line.
8. Lastly, a tip about your designs: What is great about a studio course is that you have the freedom to be your own designer and come up with your own solution for a project. Making sure you have met all of the program requirements is the number one goal, but beyond that - you can do pretty much anything you want - kind of. Everything you do or propose should have a reason behind it. For example, if you had a high-rise project, and you decided to put an angle in it, your instructors and reviewers will absolutely ask you "why is there an angle in your building?" The difference between an average student and an A student is if you are able to answer these types of questions. If you just answered with, "Uhh, because I like angles," that's bad. If you answered with something like, "Because it decreases the amount of wind resistance on the building, as shown in these wind graphs over here," then you're getting it.















































