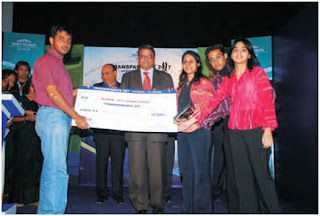 GREEN ARCHITECTURE
GREEN ARCHITECTUREGenzyme Corporation, a biotechnology company, required a new headquarters in Cambridge, with a range of public amenities, completely encapsulated with “Green” features. The building, completed in 2004, was for seen as a focal point for employees and visitors and offers exemplary working conditions. The design team, client and the construction team balanced aesthetics, cost, constructibility and reliability to design an environmentally responsible corporate headquarters.
New environmental design approaches encompass a holistic approach to architecture. Genzyme addresses issues recognized as possible causes of 'sick building syndrome', with a floor plan that provides external and internal views and contact with nature's ever-changing conditions, pre-empting the new European 'blue green legislation' now coming into force.
Genzyme's floor plates are varied in shape around a central open atrium, with stairs and circulation bridges spanning departments and numerous, dispersed inner gardens, all of which create opportunities for greater staff interaction and communication. Natural window ventilation further enhances the office space wherein the mechanical systems serving those rooms automatically close down to save energy when the windows are open. The building's outdoor ventilation systems are continually being monitored via the Building Management System (BMS) as is the quality of the indoor environment via CO2 sensors., The controlled use of natural light plays a major role in both the quality of the indoor environment and economic aspects of the project. As the interiors are flooded with daylight, workstations are provided with local, individual controls to protect against glare and excessive solar heat gain. The daylight enhancement system is designed to bring the greatest possible amount of natural light into the building, and consists of the following.
components:
...A natural light collection system, with heliostats and mirrors mounted on the roof, which redirects sunlight into the building atrium.
 ...Automated Louvered blinds continually adjust in the interior façade, according to the sun's position, both
...Automated Louvered blinds continually adjust in the interior façade, according to the sun's position, both controlling solar gain and bouncing natural light into the office floor. The lighting system design has contributed to a dramatic forty- five percent reduction in the building's annual energy consumption.
All these measures resulted in a LEED rating of platinum — the highest, quantifiable US standard for sustainable architecture.
Sustainability was the key design factor


