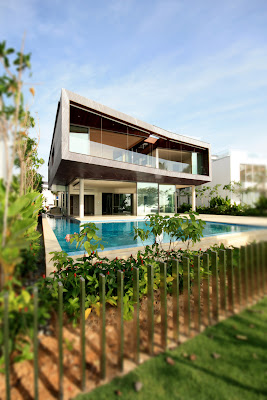minds working enthusiastically towards building India with amazing structures. India prides itself on having some of the most contemporary designs for offices, especially in the IT sector.
It's amazing how modern architecture is changing the look of India, with the infrastructure boom in play we see new shapes and beautiful looking buildings cropping up all around India.
Here is the list of such 10 buildings.
1. International Tech Park, Bangalore
International Tech Park Bangalore (ITPB) developed and managed by Ascendas. It is India's first hi-tech park of its kind designed to provide a complete pleasure environment for IT-related businesses. It is offering high-quality infrastructure combined with extensive amenities and recreational facilities and activities.
ITPB has a built-up area of over 2,000,000 sqft with more than 233 companies and over 320,000 people comprised by the community working out of ITPB. There are six buildings, named Discoverer, Inventor, Explorer, Navigator, Creator, and Pioneer. In addition to this, ITPB also boasts of its own five-star hotel Vivanta by Taj which is operated by Asia's leading luxury hotel chain, Taj Hotels Resorts and Palaces.
2. Patni Knowledge Park, Mumbai
Patni Knowledge Park opened in September 2006 in Airoli near Mumbai. It is the state-of-the-art environment-friendly facility which complements the organization's green initiatives around efficient utilization and conservation of energy, water and natural resources.
The centre is spread over 5 acres and has a seating capacity of over 3500. It was awarded the LEED Platinum (Leadership in Energy and Environmental Design) rating for its Green IT-BPO Centre. This makes the Patni Knowledge Centre the second largest Platinum rated building in the world.
3. Oracle Financial Service Software, Bangalore
Earlier known as i-flex Park, the facility at Bangalore has uniquely designed blocks, an executive complex and a block for development and customer care activities. With a floor space of over 144,000 sqft, the building which is a part of the Bagmane Tech Park accommodates more than 1,500 employees. The building has several energy saving measures including special provisions for natural light.
The software park is built and maintained by Bagmane Group. The park shares its boundaries with HAL and DRDO and is near the HAL Airport. It is equipped with all modern class facilities and is surrounded by a lake near the entrance. It also contains a Shopping mall, and a 4.7 hectare lake in the centre of the park.
4. Infosys Training Campus, Mysore
Infosys has the world's largest training centre in Mysore. With a total area of 1.44 million sqft, Infosys Global Education Center (GEC I and II) can train 14,000 employees at any given time. The facility has 147 training rooms, 485 faculty rooms, 42 conference rooms, 5 assessment halls, an induction hall, a cyber cafe and two state-of-the-art libraries which can house over 140,000 books.
Mysore campus has multiplex and auditorium complex. The main auditorium in this complex has a seating capacity of 1,056 seats and three multiplex theaters of 145 seats each. The total capacity of this complex is 1,491 seats. The auditorium has state-of-the-art digital projection systems and audio systems along with the best acoustic arrangements.
5. Wipro Campus, Noida
Wipro Campus Greater Noida is a LEED (Leadership in energy & environmental Design) certified Gold rated Green Building by IGBC (Indian Green Building Council) in New Construction Category. It has a total area 40,00,000 sqft.
This project has been designed to provide an interactive campus environment in a tranquil setting. The activity hub with common facilities like recreation, cafeteria and sports centre is planned along the central axis with software office blocks on either side of the axis. The reception, library and rejuvenation areas are curvilinear in stark contrast to the efficient, straight and rectangular forms of the office blocks.









































